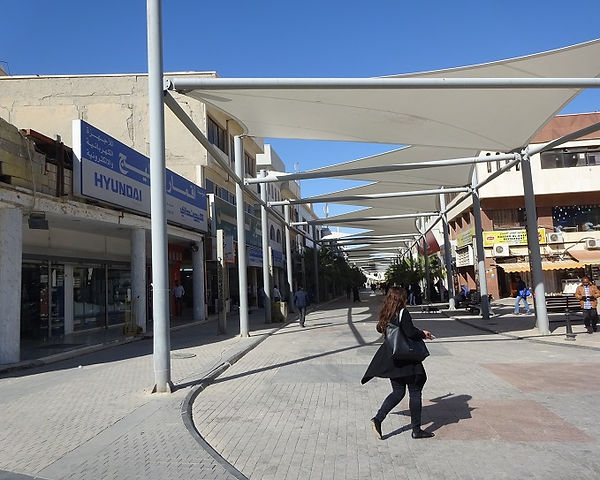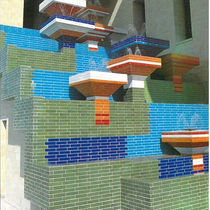Kuwait Before-After

More on Kuwait: "Kuwait Cyberpunk - Kuwait Oilpunk"
Safat Square in 1948.

Same situation today. Kuwait, which urban planner George Shiber would call in 1963 "the most agoraphobic of all cities," has kept its Safat Square. Photo from 2011, before the square's transformation in response to the Arab Spring.
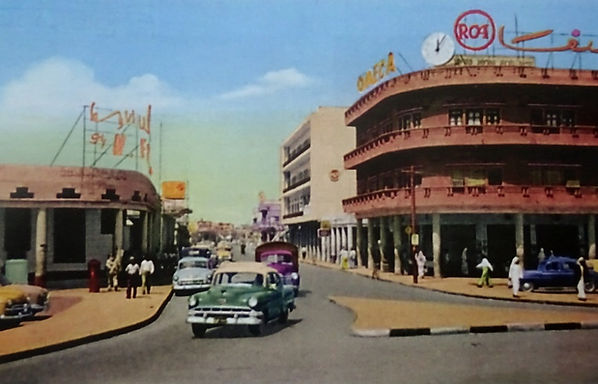
New Street, Kuwait, around 1950.

Southern part of New Street in 2011
Site Menu
Kuwait Airport

Japanese architect Kenzo Tange's Kuwait Airport in 1979. The critic Stephen Gardiner wrote in 1985 that this is "the most beautiful airport in the world" because of its "breathtaking simplicity of color and shape." It is "white sculptured space as cool as an ice-cube, as enormous as a vat intake of pure air, as light as a tent, as canvas hung from cables and sails." However, already in 1988 many of the original elements had been altered.

Same spot in 2011. The airport had been designed in the 1970s for 3 million passengers per year but at present it processes more than 8 million passengers. Above that, the space has been stuffed with additional facilities such as lounges, fast foods, car rental boots, cellphone stands, boutiques. Most of the interior walls have been reclad with aluminium panels.
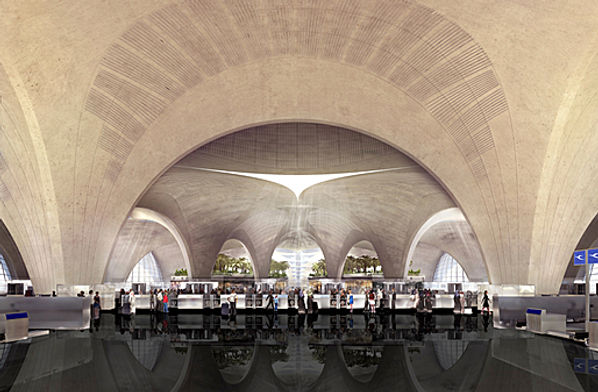
The future: It seems to me that with their New Airport Project, Foster and Partners try to emulate the spirit of Kenzo Tange's design. Looks great, at least on the computer graphics. Can we imagine already what it will look like in 2040?

Two more pics of Kuwait Airport (mosque and entrance to departure gates) before and after.

Old Central Bank of Kuwait

Central Bank of Kuwait by Arne Jacobsen (assistant Rod Hackney), built 1973-76. This is Jacobsen's penultimate work which preceded his death in 1973.

Street facade (Plan from 1983). Accomplished accordingly in 1986. No photos extant.

In 2011

In 2017

In 2020
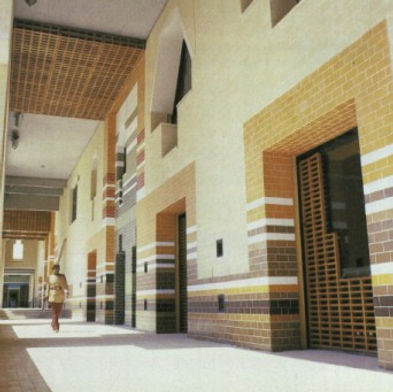
Before
Half open corridor in 1986

After
The pictures below are related to my research on the building by the Finnish architect Reima Pietila. The results of this research have been published as a chapter in my book Transcultural Architecture: The Limits and Opportunities of Critical Regionalism (Ashgate 2015)
Same corridor after additions in 1994

